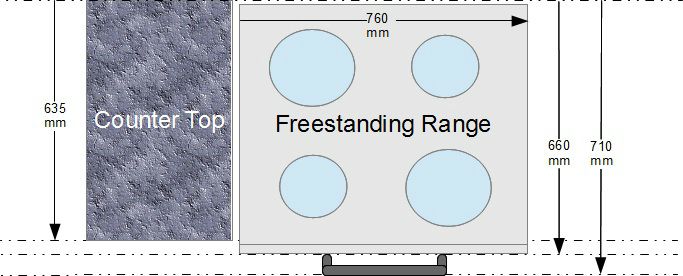Freestanding Ranges
As the name implies, freestanding ranges sit freely between two base cabinet runs or at the end of a base cabinet run. Freestanding ovens are very popular, less expensive than slide-in ovens and are almost always manufactured in standard width of 760 mm. Depth is normally between 635 and 685 mm, which is a little more than base cabinet depth. Height to cook top is close to counter top height at 925 mm. It is possible to purchase an apartment freestanding range of smaller dimensions.
Usually freestanding ranges have between 15 to 25 mm of gap between the adjacent base cabinets and 15 to 25 mm of gap between the back of the range and the wall behind the range.

If the range is across from an island or another run of cabinets, make sure to account for door swing and the ability for a person to comfortably open and close the door and add or remove cookware and food to or from the range.
Slide in Ranges
Slide in ranges are designed to slide in snugly between two cabinet runs and the cook top part of the slide in range will typically overlap the top of the counter. These ranges have a more custom and built-in look than freestanding ranges, but are also more expensive and cabinet runs should have the exact right width for the applicable slide in range so that there is no gap between the end of the cabinet runs and the slide in range. Slide in ranges are most commonly 760 mm wide. .
Cooktops and Wall Ovens
Stand alone cook tops provide only the burner portion of a range and are typically sold in 4, 5, or 6 burner configurations. 4 and 5 burner cook tops are usually 760 mm wide and 6 burner cook tops are usually 915 mm wide. When installing a stand alone cook top, a base cabinet is used which provides storage below the cook top and matches the other base cabinets in design and the counter is custom cut to allow the cook top to drop into the counter top.
Since cook tops only provide the burner portion, they are normally used in combination with wall ovens. Wall ovens fit into a tall, specifically designed wall oven cabinet that is almost always 760 mm wide.